Home
Single Family
Condo
Multi-Family
Land
Commercial/Industrial
Mobile Home
Rental
All
Show Open Houses Only
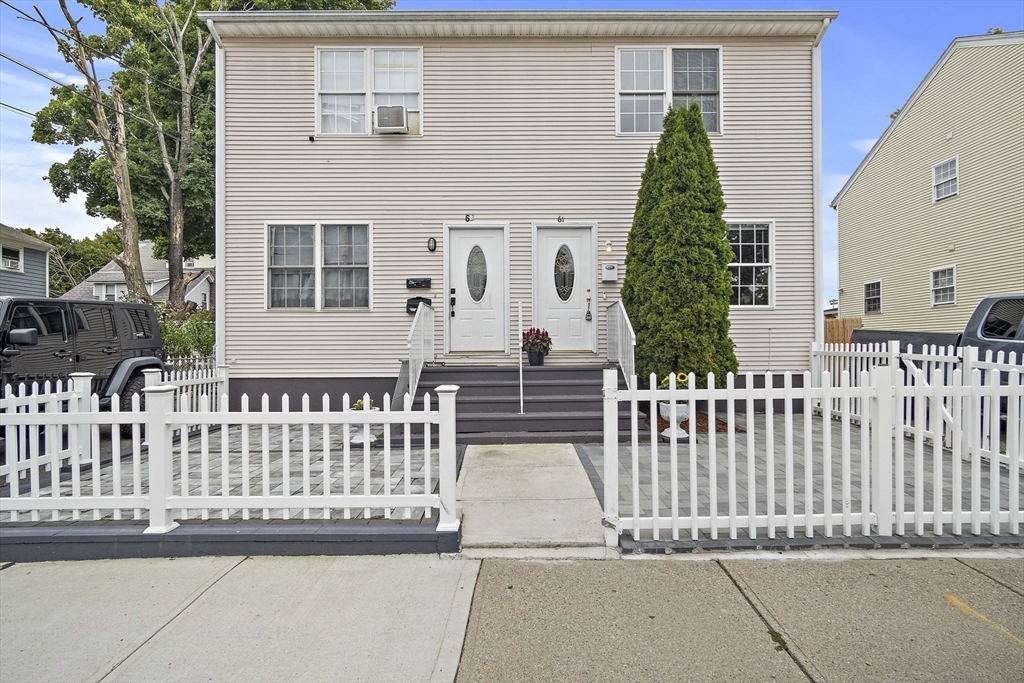
42 photo(s)
|
Central Falls, RI 02863
|
Active
List Price
$299,999
MLS #
73422197
- Single Family
|
| Rooms |
6 |
Full Baths |
2 |
Style |
|
Garage Spaces |
0 |
GLA |
1,734SF |
Basement |
Yes |
| Bedrooms |
3 |
Half Baths |
1 |
Type |
Detached |
Water Front |
No |
Lot Size |
2,666SF |
Fireplaces |
0 |
Welcome to this clean, bright, freshly painted home with a brand-new stone entry and modern updates
throughout. The first floor offers a spacious living room with hardwoods, dining room, tiled kitchen
with pantry, plus a half bath and laundry with washer/dryer. A SimpliSafe alarm system with video
doorbell adds peace of mind. Upstairs are three sun-filled bedrooms with closets, a full bath, and
extra storage. The finished basement, separately zoned for heat, includes a family room, full bath,
kitchenette, and ample storage—ideal for guests or extended family. Enjoy central gas heat and A/C,
a fenced backyard with grapevine, shed, and two off-street parking spaces. Located less than a mile
from the new MBTA Pawtucket/Central Falls station, offering easy access to Providence and Boston.
Listed as both single-family (73422197) and condo (73422196). Select images are virtually staged.
HOA fee = $180 monthly. Not FHA approved.
Listing Office: RE/MAX Real Estate Center, Listing Agent: Naomi Malabre
View Map

|
|
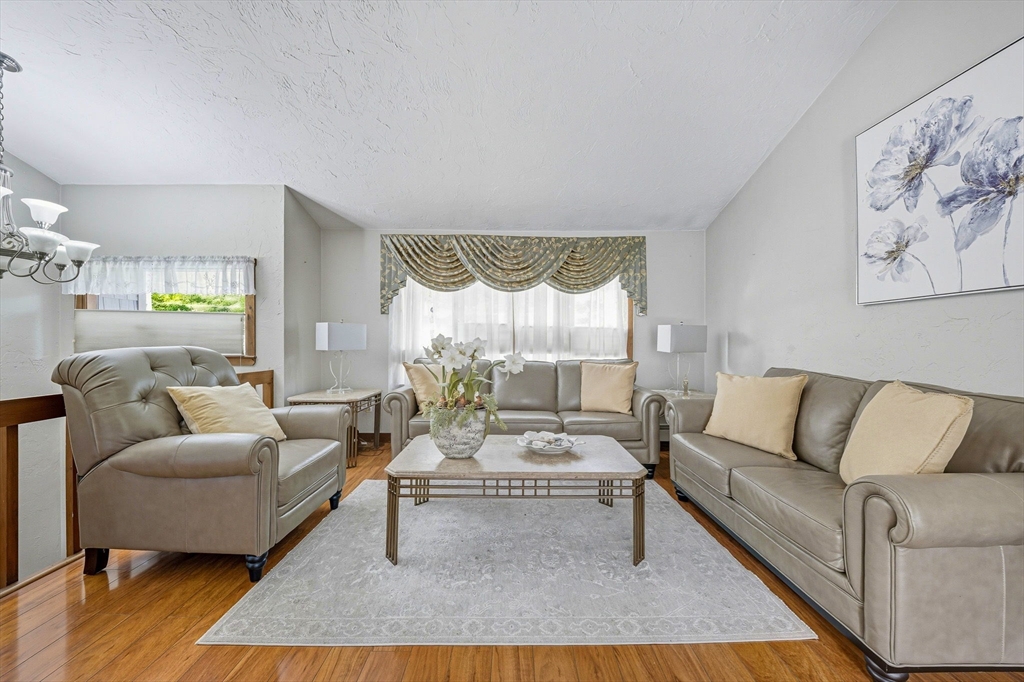
21 photo(s)
|
Easton, MA 02375
(South Easton)
|
Under Agreement
List Price
$599,000
MLS #
73437936
- Single Family
|
| Rooms |
5 |
Full Baths |
2 |
Style |
Raised
Ranch |
Garage Spaces |
1 |
GLA |
1,987SF |
Basement |
Yes |
| Bedrooms |
3 |
Half Baths |
0 |
Type |
Detached |
Water Front |
No |
Lot Size |
43,560SF |
Fireplaces |
1 |
Don’t miss this opportunity to own a meticulously cared-for home, a Raised Ranch, offering 3
bedrooms plus a den and 2 full baths. The sun-drenched living room with cathedral ceiling creates a
bright, open feel. The kitchen features granite countertops, a stylish tile backsplash, and modern
appliances, seamlessly flowing into the dining room with direct access to the deck—perfect for
enjoying views of the expansive 1-acre backyard. The main bathroom has been recently renovated,
adding a touch of spa-like luxury.The finished lower level provides incredible versatility, with a
cozy family room complete with built-in bookshelves and a wood stove, a full bathroom with jacuzzi
tub, plus a bonus room ideal for a home office, gym, or potential 4th bedroom. Additional highlights
include a gas heating system updated in 2022, central A/C, one-car garage, and an oversized
backyard—ideal for entertaining, gardening, or outdoor play. Under 1ml to many restaurants, cafes,
pharmacy, convenience store
Listing Office: Coldwell Banker Realty - Newton, Listing Agent: Kiki Williams
View Map

|
|
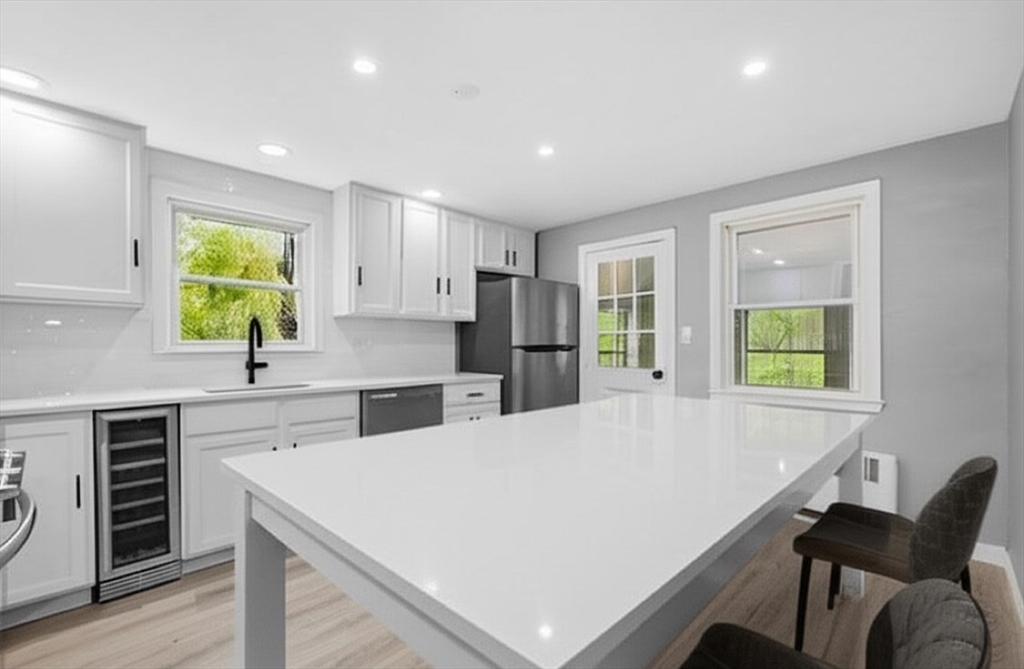
24 photo(s)
|
Weymouth, MA 02188
|
Active
List Price
$679,000
MLS #
73444961
- Single Family
|
| Rooms |
7 |
Full Baths |
2 |
Style |
Cape |
Garage Spaces |
0 |
GLA |
1,383SF |
Basement |
Yes |
| Bedrooms |
4 |
Half Baths |
0 |
Type |
Detached |
Water Front |
No |
Lot Size |
7,600SF |
Fireplaces |
1 |
SHOWINGS RIGHT AWAY..Welcome to 255 West Street—a beautifully updated Cape Cod-style home in the
heart of Central Weymouth. This 4-bedroom, 2-FULL-BATH home offers 1,383 square feet of comfortable
living space (plus an additional 308 square feet in the finished basement) on a generous
7,405-square-foot lot. Step inside to an inviting kitchen adorned with sleek quartz countertops,
recessed lighting, and brand-new stainless steel appliances—perfect for both cooking and
entertaining. The newly added full bathroom enhances upstairs convenience and modern functionality.
A new heating system ensures year-round comfort and improved energy efficiency. The finished
basement provides valuable extra space—perfect for a family room, home office or gym. Don’t miss the
opportunity to own this charming gem in one of Weymouth’s most sought-after neighborhoods!
****OFFICE FLOOR PLAN IS NOW FULL BATH****some photos virtually staged..
Listing Office: RE/MAX Real Estate Center, Listing Agent: John Mahoney
View Map

|
|
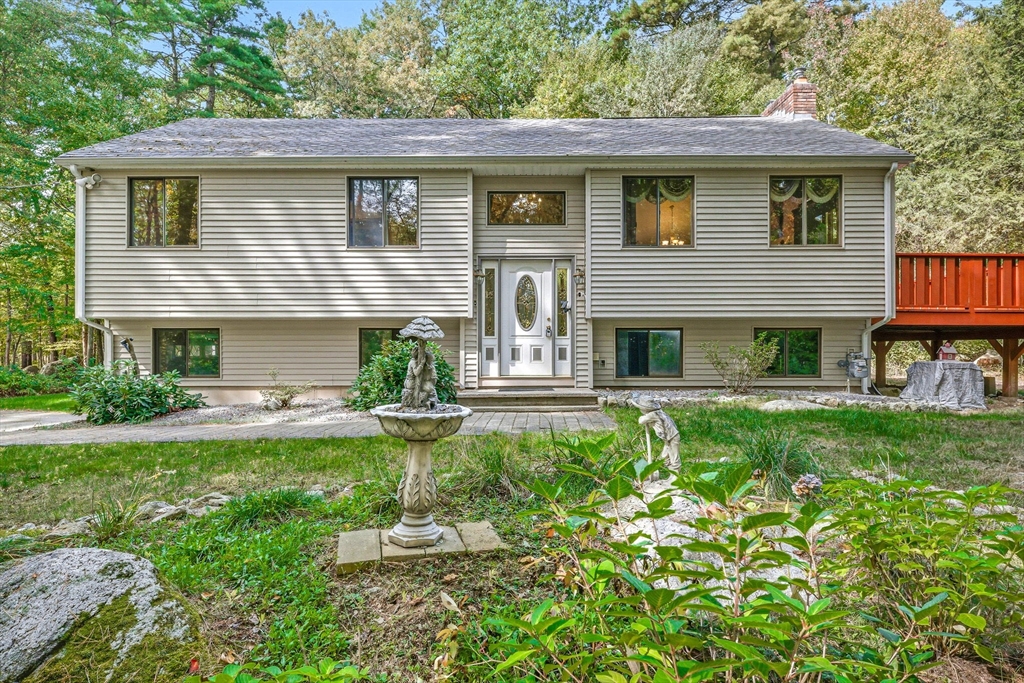
42 photo(s)

|
Hopkinton, MA 01748
|
Active
List Price
$768,000
MLS #
73439926
- Single Family
|
| Rooms |
6 |
Full Baths |
1 |
Style |
Split
Entry |
Garage Spaces |
1 |
GLA |
1,700SF |
Basement |
Yes |
| Bedrooms |
3 |
Half Baths |
1 |
Type |
Detached |
Water Front |
No |
Lot Size |
1.53A |
Fireplaces |
2 |
This well-maintained Hopkinton single family multi-split style home is located close to major
highways of I-90, I-495 and RT-9, yet has the privacy to bring an oasis of serenity with New England
charm. In an outstanding school district and on a 1.53 acre lot, it offers 3 bedrooms + den, 1.5
baths, 1 car garage w/ 5+ off street parking. The living and dining rooms have soaring high ceilings
w/ an oversized fireplace, and sliding glass doors leading to the huge deck w/ new natural gas grill
for outdoor cooking, making it a perfect place for entertainment. Lower level with 2nd gas fireplace
is partially finished for recreational use, including a walkout entrance, half bath with laundry
area and the utility room comes with extra space for storage or a workshop. There is a private front
yard and flat backyard with the potential to expand the house if desired. Besides the Hopkinton
State Park, this house also enjoys less than 5 mins for residents to Sandy Beach and many town
trails to enjoy.
Listing Office: RE/MAX Real Estate Center, Listing Agent: Luxe Home Team
View Map

|
|
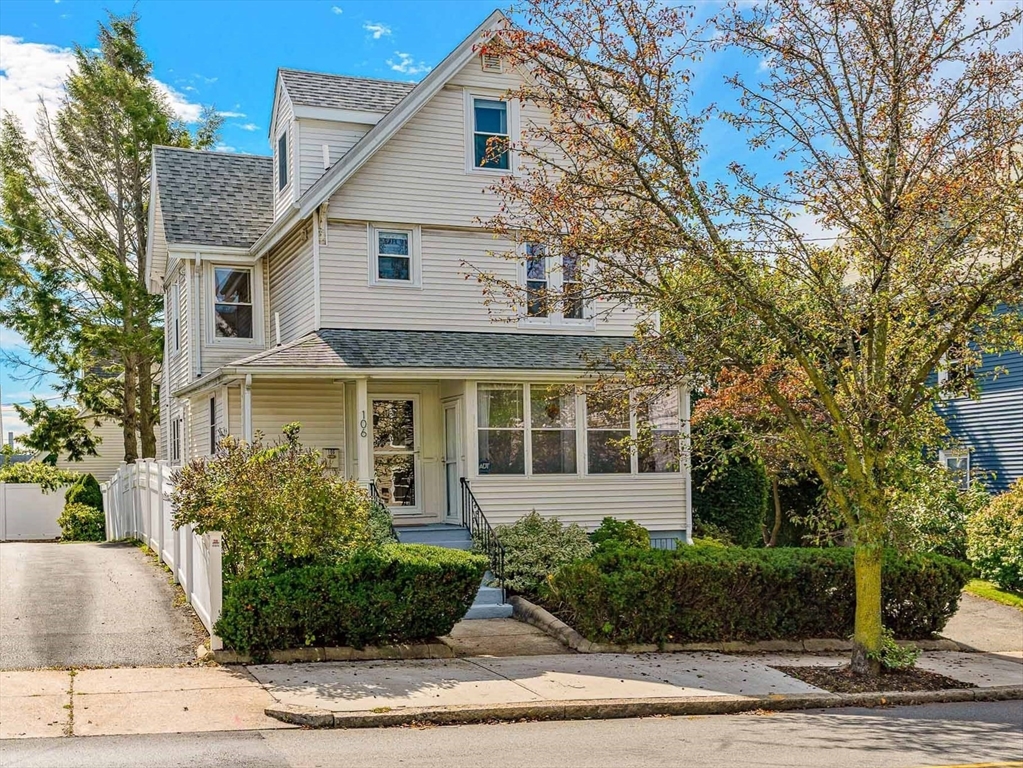
30 photo(s)

|
Malden, MA 02148
|
Under Agreement
List Price
$799,900
MLS #
73439957
- Single Family
|
| Rooms |
8 |
Full Baths |
2 |
Style |
Colonial |
Garage Spaces |
0 |
GLA |
1,702SF |
Basement |
Yes |
| Bedrooms |
4 |
Half Baths |
0 |
Type |
Detached |
Water Front |
No |
Lot Size |
5,502SF |
Fireplaces |
0 |
Enjoy suburban comfort & city convenience in 4 bed, 2 bath updated Colonial under a mile from
bustling Malden Ctr w/ MBTA Orange line station, bus routes, vibrant dining & shopping! Beautiful
hardwd floors, high ceilings, energy saving mini-splits A/C-heat & solar panels. Bright & airy
kitchen w/ glass front white cabinetry, stone countertop, peninsula bar seating & gas range w/
exterior vent. Organized walk-in pantry leads to convenient laundry room. Full bath off mud-room.
Dining room w/ elegant hutch has open floor plan to living room w/ cozy built-in storage window
bench. Enclosed porch bonus space, perfect for office or sitting area. 2nd flr w/ 3 bedrms & full
bath. Delightful knotty pine staircase leads up to 3rd flr w/ views of Boston skyline adding 4th
bedrm & family room w/ stylish accent walls & built-in shelves. Fenced yard w/ Trex deck, shed,
plantings & birdlife is ideal spot for relaxing. Off street parking driveway. Make this well-loved
home yours!
Listing Office: The Synergy Group, Listing Agent: The Synergy Group
View Map

|
|
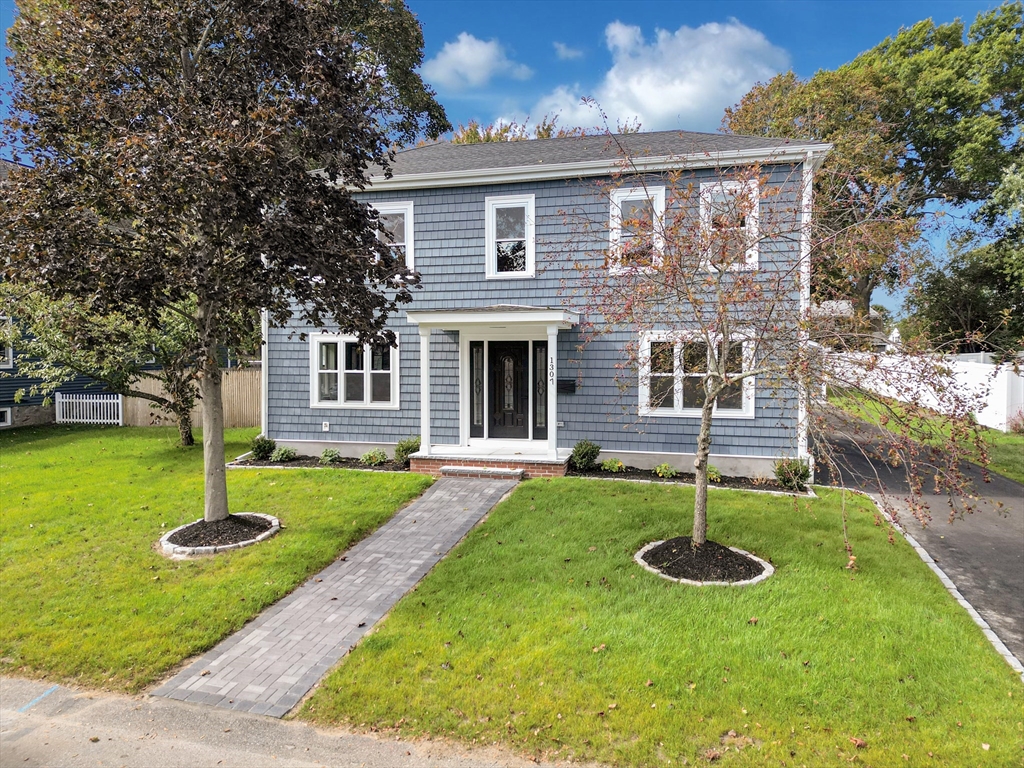
38 photo(s)

|
Braintree, MA 02184
|
Under Agreement
List Price
$1,175,000
MLS #
73441165
- Single Family
|
| Rooms |
6 |
Full Baths |
3 |
Style |
Antique |
Garage Spaces |
2 |
GLA |
2,136SF |
Basement |
Yes |
| Bedrooms |
4 |
Half Baths |
0 |
Type |
Detached |
Water Front |
No |
Lot Size |
11,086SF |
Fireplaces |
0 |
Completely gut renovated from the studs up, 1307 Washington St offers 4 beds, 3 full baths, and
modern luxury throughout. The open-concept main level features a designer kitchen with quartz
counters, stainless appliances, two kitchen islands that flow into the dining and living areas —
perfect for entertaining. A first-floor bedroom and full bath provide ideal guest space. Upstairs
includes a spacious primary suite with two closets and a spa-like bath. You'll also find two more
large bedrooms, a full bath and the washer/dryer. The semi-finished basement offers great flex space
for an office or play room. Enjoy a large detached garage, patio, and yard — all in a convenient
Braintree location close to shops, parks, and commuter routes. New garage doors to be
delivered/installed soon!
Listing Office: Insight Realty Group, Inc., Listing Agent: Bre Norris
View Map

|
|
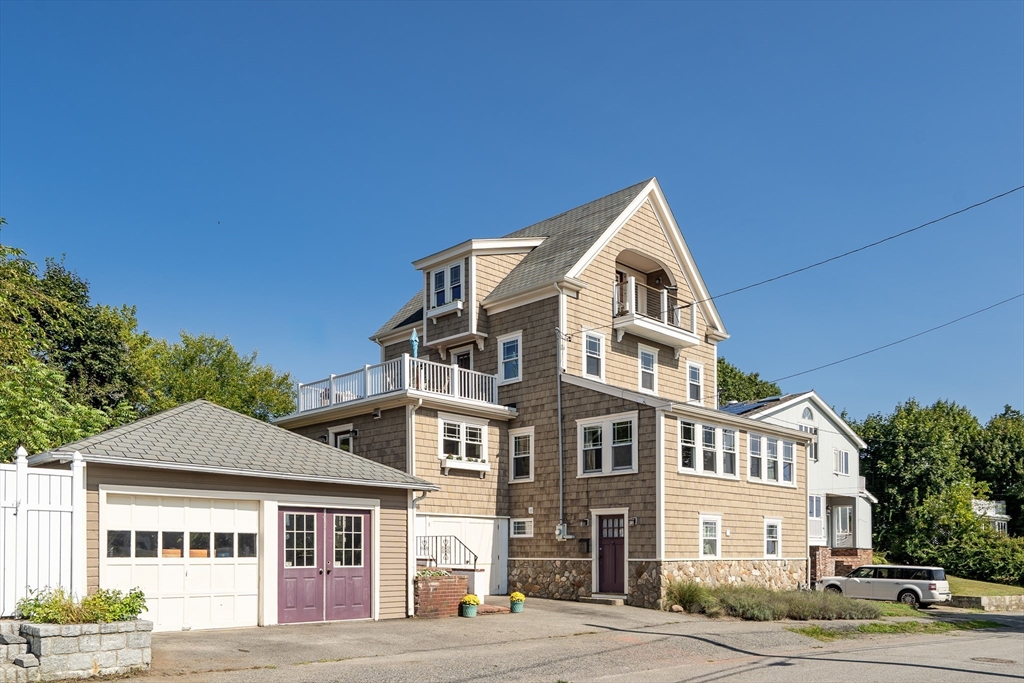
42 photo(s)

|
Quincy, MA 02171
|
Under Agreement
List Price
$1,195,000
MLS #
73429019
- Single Family
|
| Rooms |
8 |
Full Baths |
3 |
Style |
Colonial |
Garage Spaces |
3 |
GLA |
2,747SF |
Basement |
Yes |
| Bedrooms |
4 |
Half Baths |
1 |
Type |
Detached |
Water Front |
No |
Lot Size |
7,872SF |
Fireplaces |
1 |
Rare offering on Quincy Bay. Lovely 4-bed home with finished basement space. Less than 500 feet to
the beach. Sun-filled with water views & natural hardwood floors throughout. The first floor offers
updated kitchen, dining room, oversized fireplaced living room, sunroom, mudroom & half bath. On
second floor find 3 bedrooms & full bath, with an amazing walkout porch to enjoy sunshine, ocean
breeze & views. The top floor is the main bedroom suite, with private balcony looking out over
Quincy Bay and an en-suite full bath with vanity area & large shower. Finished lower level, easy
access from the driveway, with full bath & wet bar - offers a potential in-law or ADU. Private
backyard with bricked patio, built-in brick grill & fireplace. Detached 2-car garage with
storage/workshop options. Additional parking in paved driveway. ~SELLERS NOT REQUIRED TO HAVE FLOOD
INSURANCE~
Listing Office: RE/MAX Real Estate Center, Listing Agent: Meg Vulliez
View Map

|
|
Showing 7 listings
|